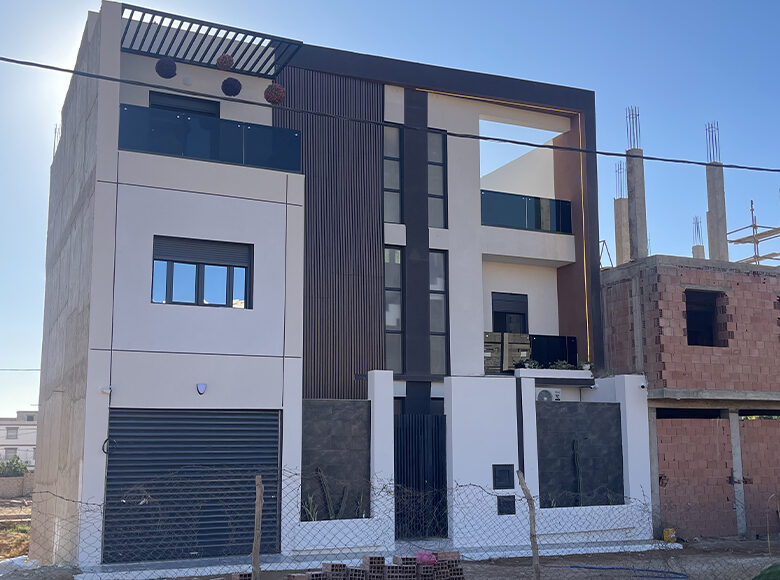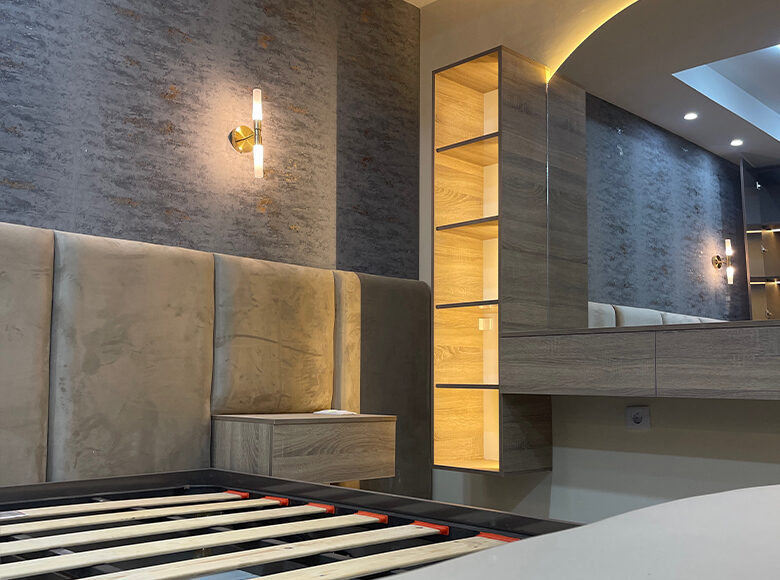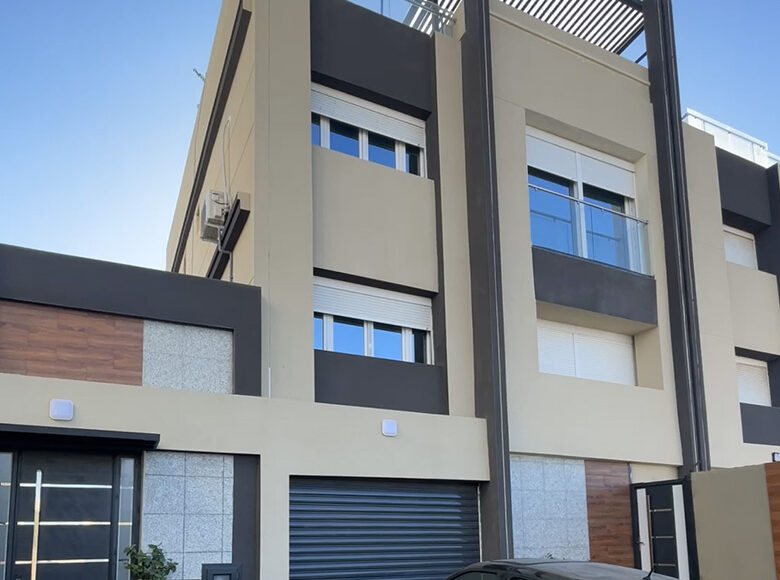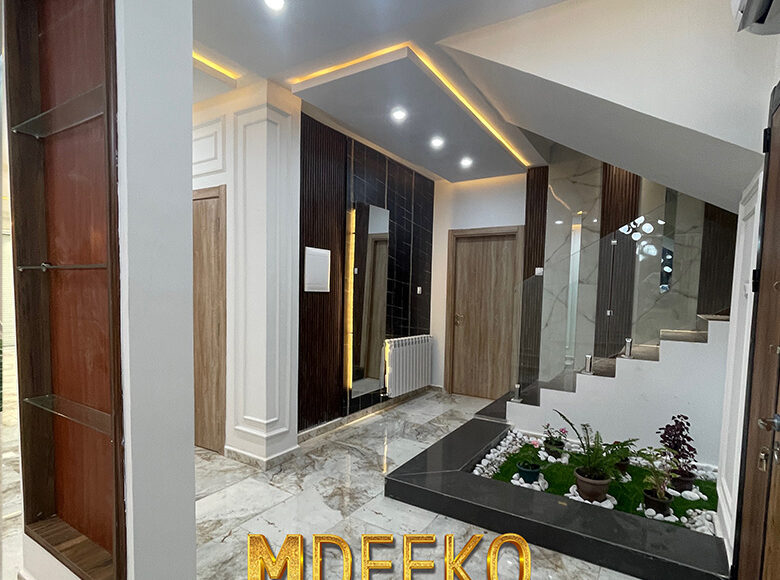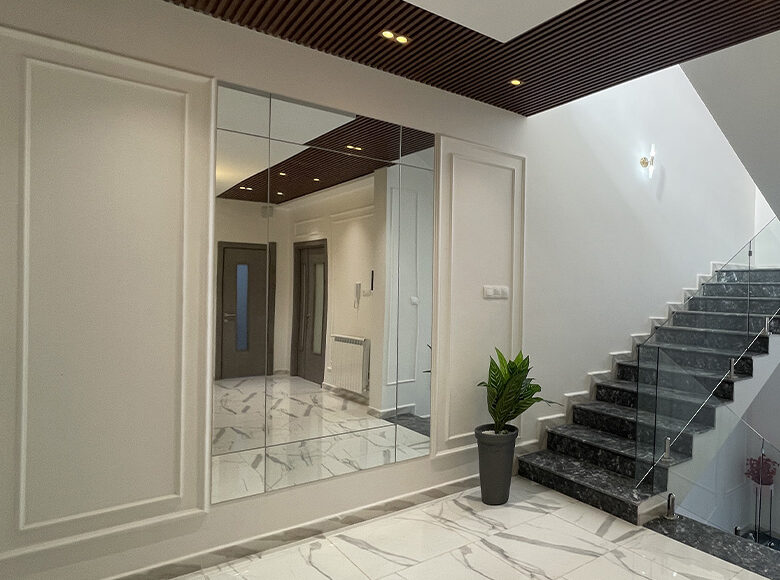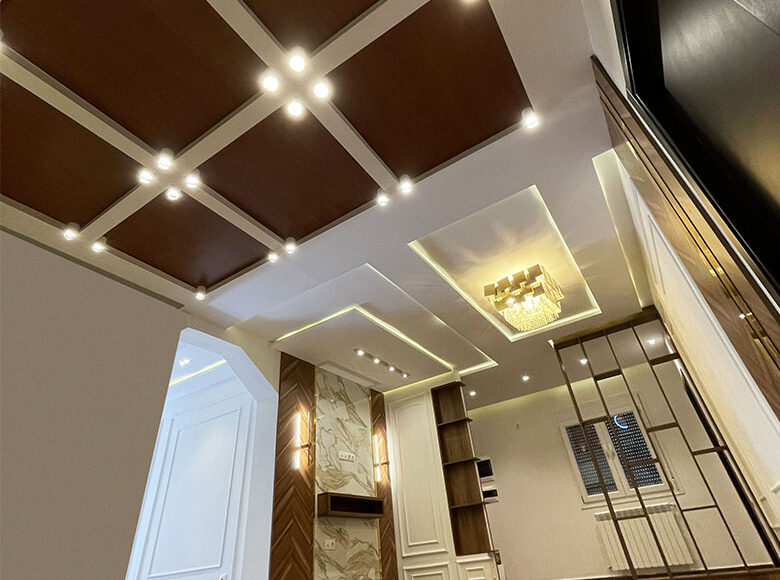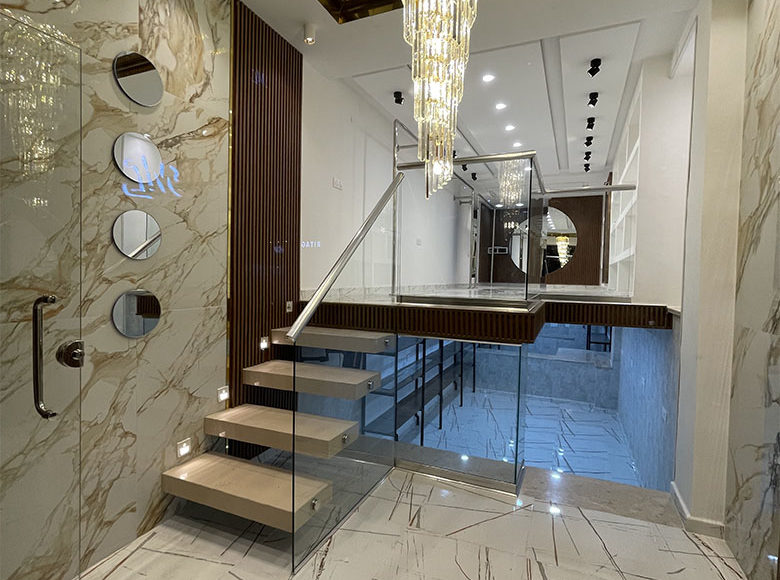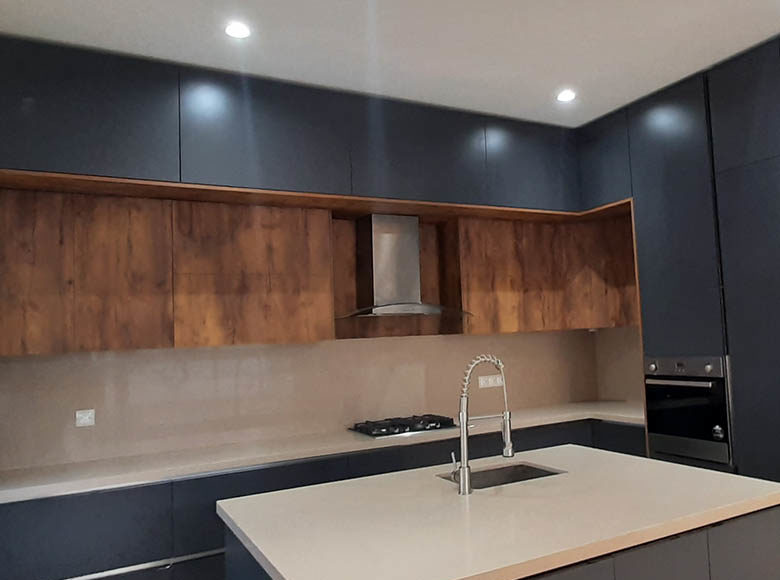A propos du projet
Rénovation et transformation radicale d’un petit local de 30m² en un magasin de haute couture luxueux « ML HAUTE COUTURE ».
Création de deux niveaux au sein du même espace, avec une mezzanine faisant office d’un espace de vente de tissus et un atelier de couture en dessous, équipé de sanitaire et espace de stockage.
Une déco qui allie le contemporain et le classique avec ses formes géométriques qui dynamisent l’espace et ses matériaux nobles comme le marbre et le bois qui apportent l’élégance et le chic.

